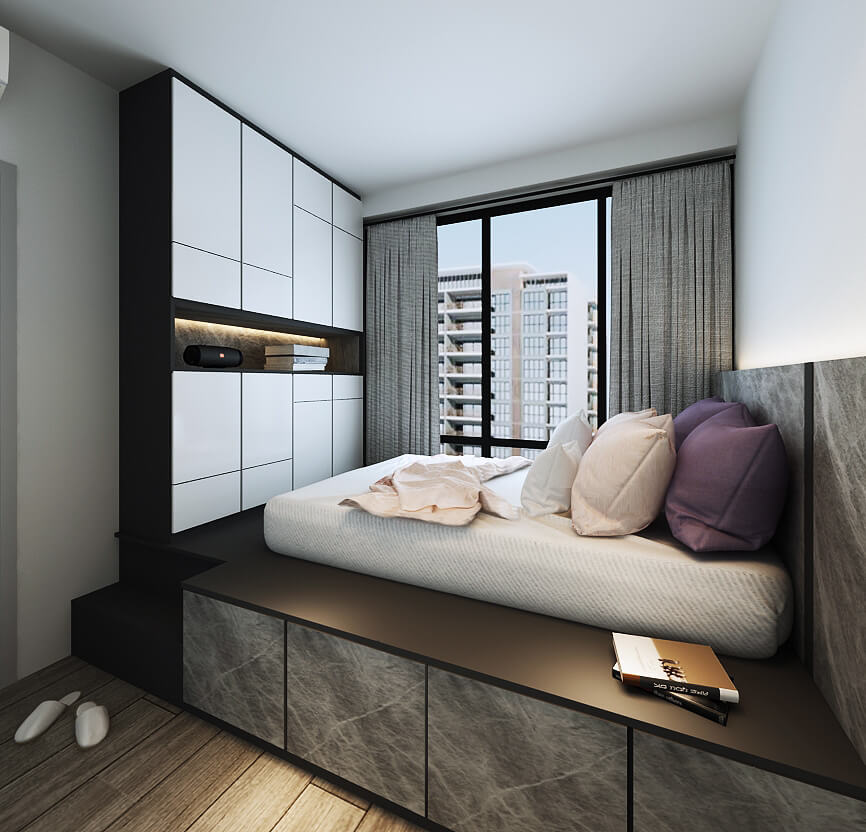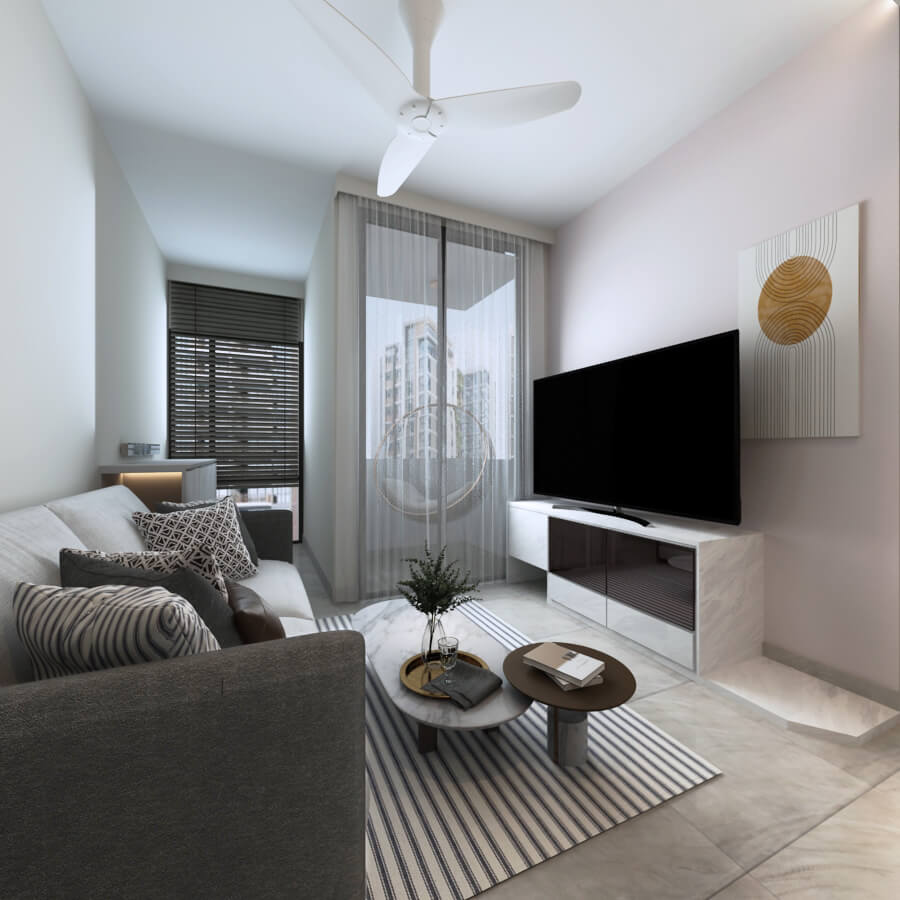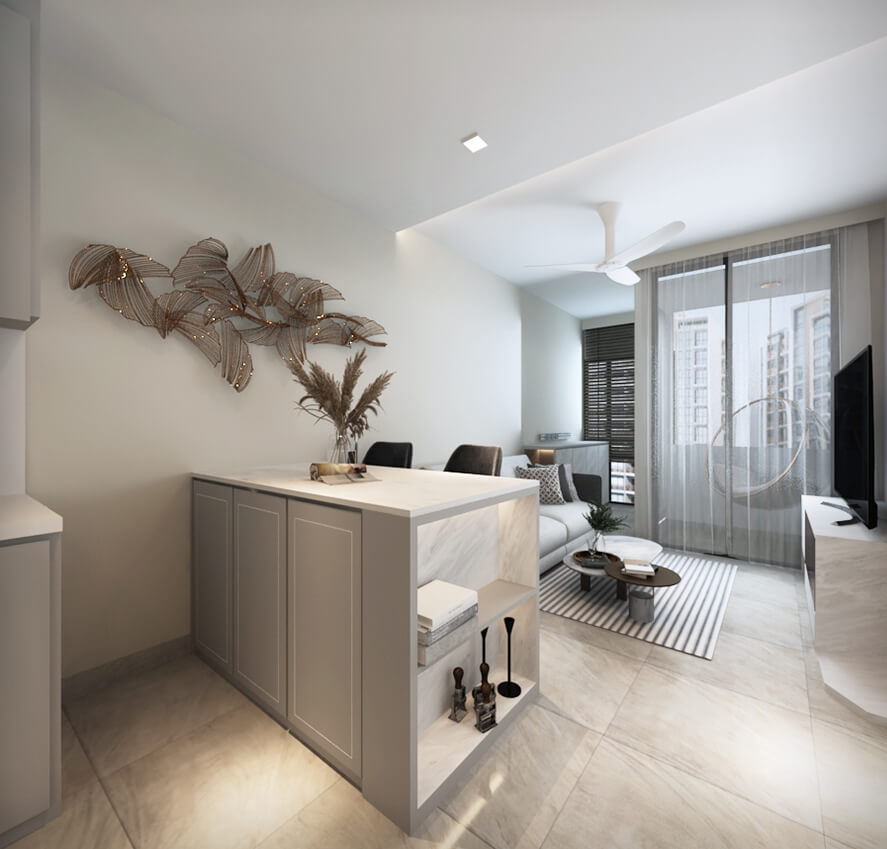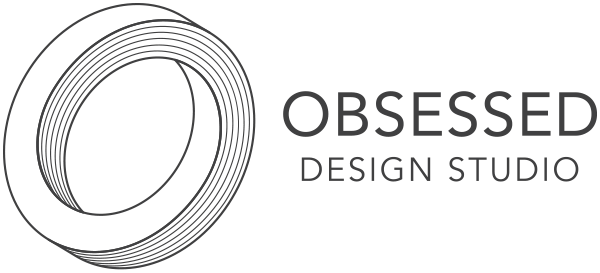We come out with a big idea for this compact living space to resolve owner’s biggest challenge in keeping a collection of clothes, bags, accessories & kitchen appliances.
First of all, we divide the house into 2 areas – Living VS Bedroom.
Living room is the core functional room as its where family and friends interact and chill for good time. Therefore, we proposed an island which allow owner interact with guests while preparing food at the open concept kitchen. Besides, there are ample of storage and leg room underneath the island top. We also prepared a small display at side of island to showcase some liquors and wine.
We converted the proposed study area into a storage area. A long stretch of Eubiq system was installed so that the table top area can become multiple charging point for all the gadgets.
On the other hand, the bedroom is where a place to rest and relax. We raised storage platform to accommodate all sizes of luggage. Design wise, we use a combi of dark color marble design in order to add a touch of luxury to the space.



